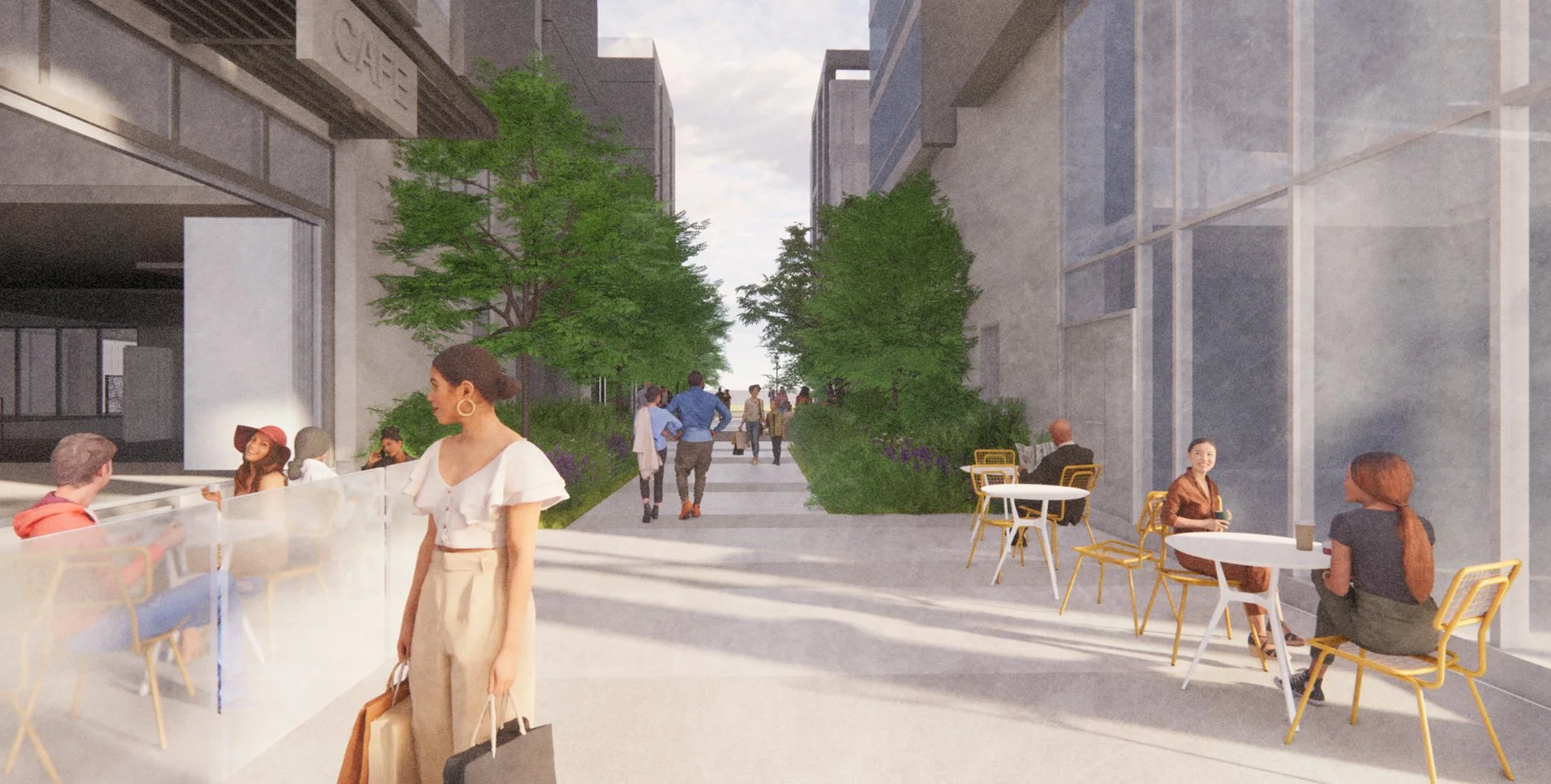Transbay Block 2
San Francisco, CA
The keystone parcel in the Transbay District, Block 2 catalyzes the ambitions of the Transbay Masterplan through its programming, urban design, and high-quality open spaces. The vision for Block 2 delivers on this potential, with affordable housing for seniors and families that will activate the key public spaces with a vibrant mix of open spaces and ground floor uses.
The project includes two buildings: Transbay 2 West with 151 units of affordable housing for seniors and Transbay 2 East with 183 units of affordable housing for families. The open spaces include a publicly accessible central courtyard accessed by a mid-block mews, which also connects Folsom Street to a future neighborhood public park. The revitalized streetscapes enhance the project’s connectivity to the surrounding neighborhood and invite people to the active building edges. Within both buildings, rooftop terraces provide diverse programming for residents with park and city skyline views.
CLIENT
Office of Community Investment and Infrastructure (SF OCII)
Mercy Housing
Chinatown Community Development Center
COLLABORATORS
Mithun
Kerman Morris Architects
Kennerly Architecture & Planning
YA Studios
Luk & Associates
UDCE
RMA Irrigation
SIZE
1.3 acres
COMPLETED
2022 - present



