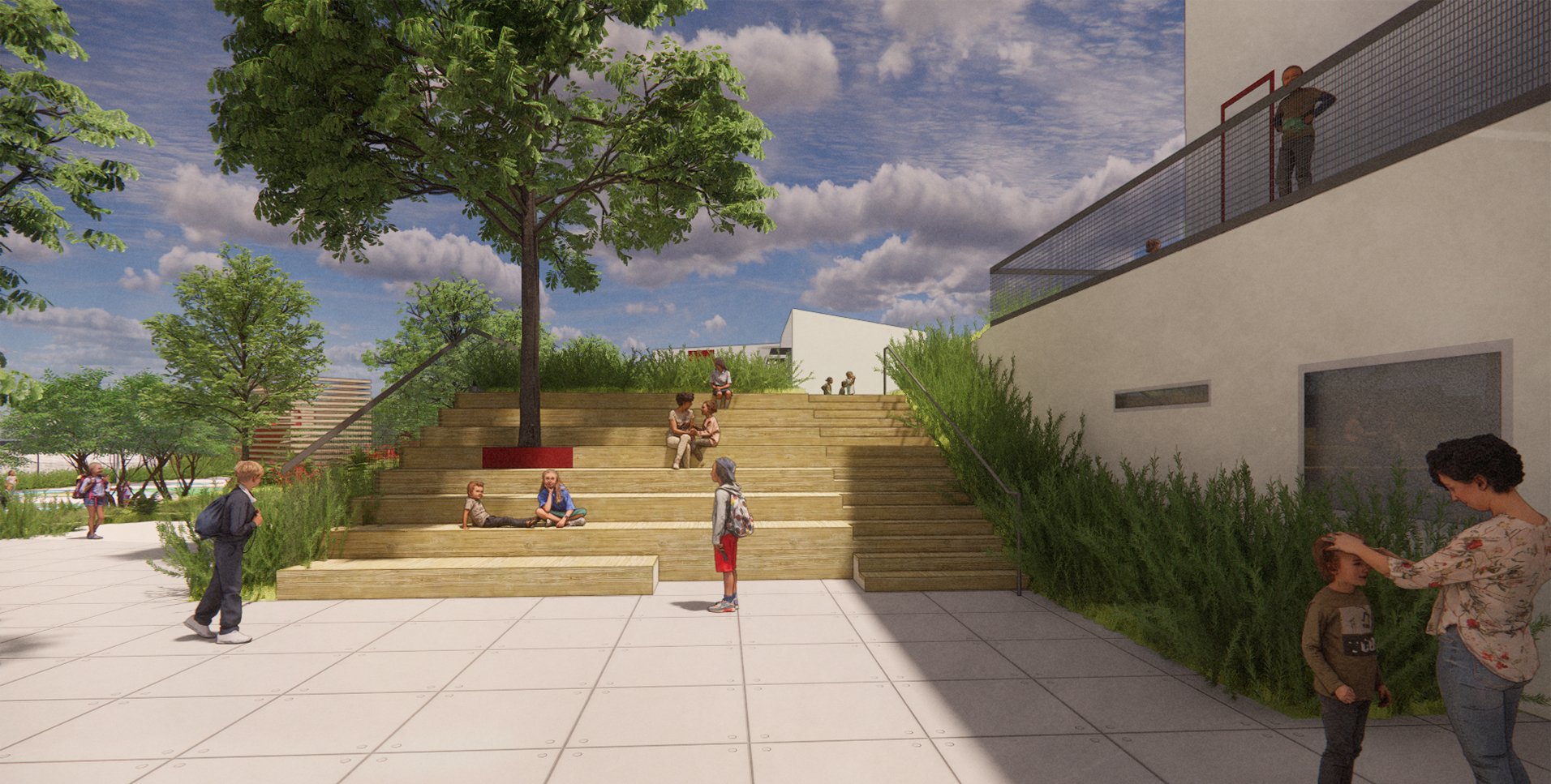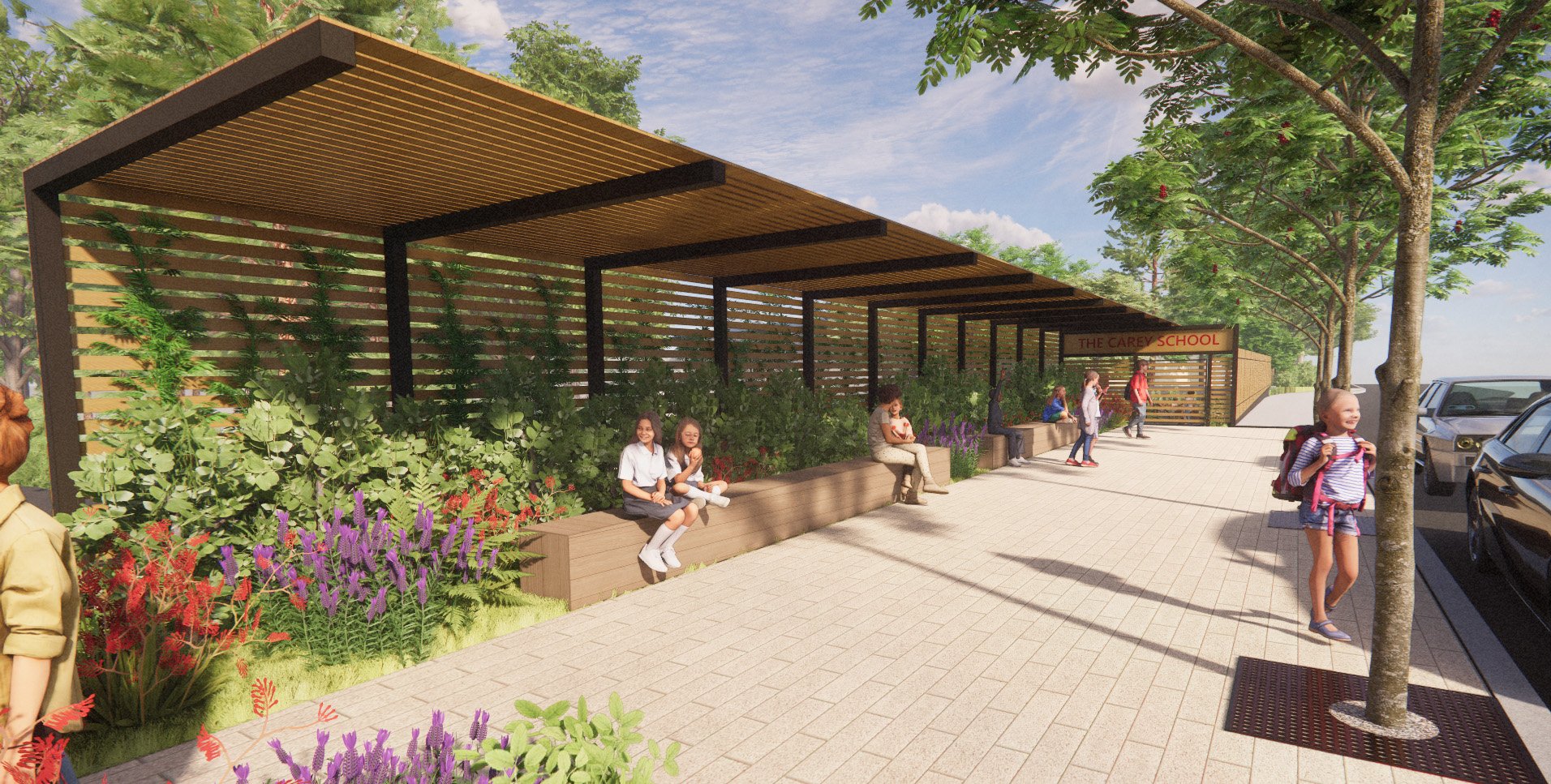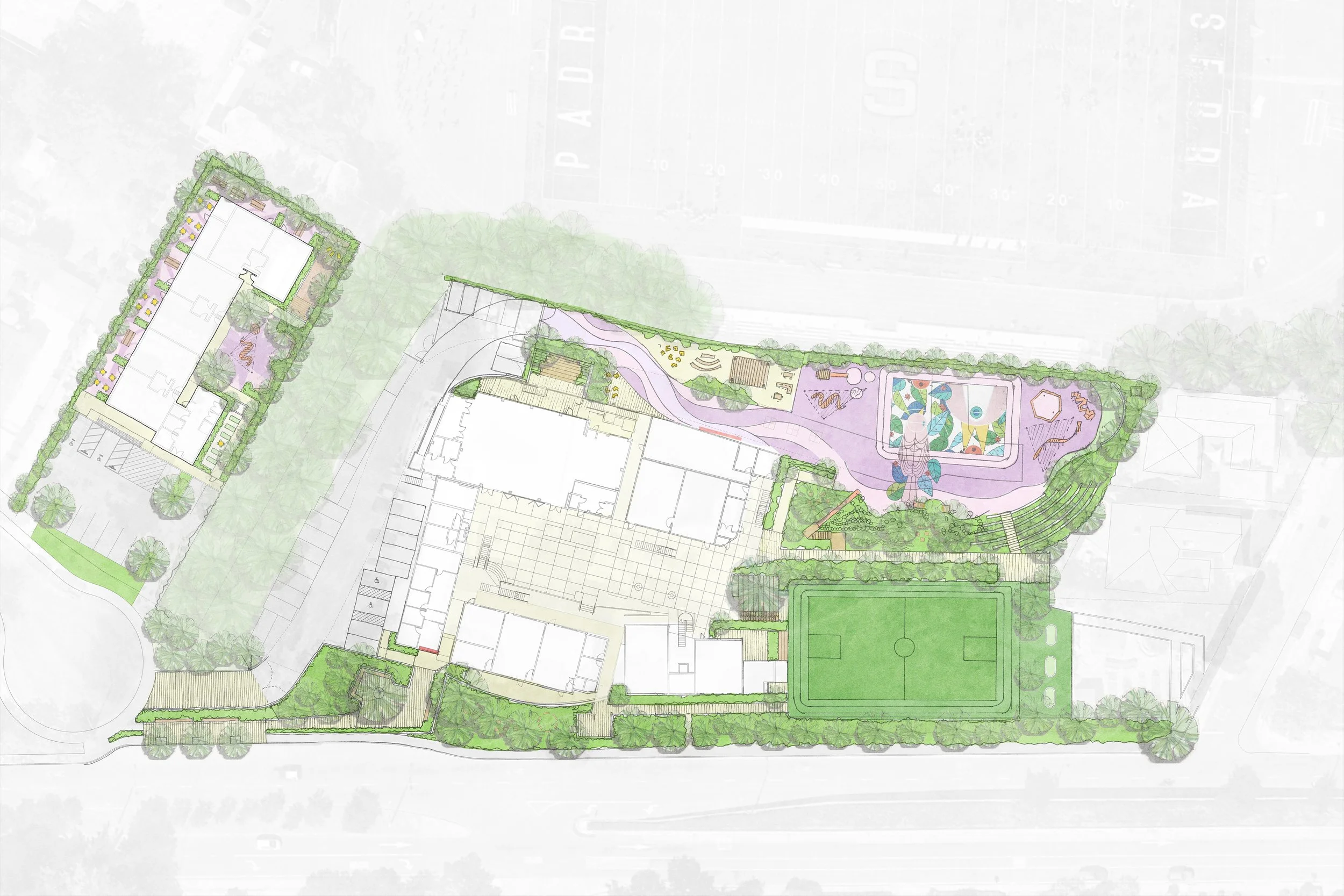The Carey School Master Plan
Menlo Park, CA
The Carey School Master Plan looks to develop one unified campus, preschool through 5th grade, that celebrates its mission of developing curious, confident, and joyful learners while celebrating childhood in an inclusive, diverse community that nurtures kindness, respect, and personal responsibility.
Over the last ten years, The Carey School has been focused on renovations of its interior spaces and is now ready to turn their attention to their exterior spaces. The Master Plan focuses on increasing play value of their play spaces, increasing accessibility, circulation, and flow, providing diverse spaces for diverse children, and incorporating a new preschool building and yard. The Master Plan process was also inspired by the school’s mission of joy and curiosity, including several listening sessions with school staff, educators and parents, school visit for student observation, and a series of iterative design presentations with a focus group.
CLIENT
The Carey School
COLLABORATORS
Studio Bondy Architecture
SIZE
2.4 acres
COMPLETED
2023 - present



