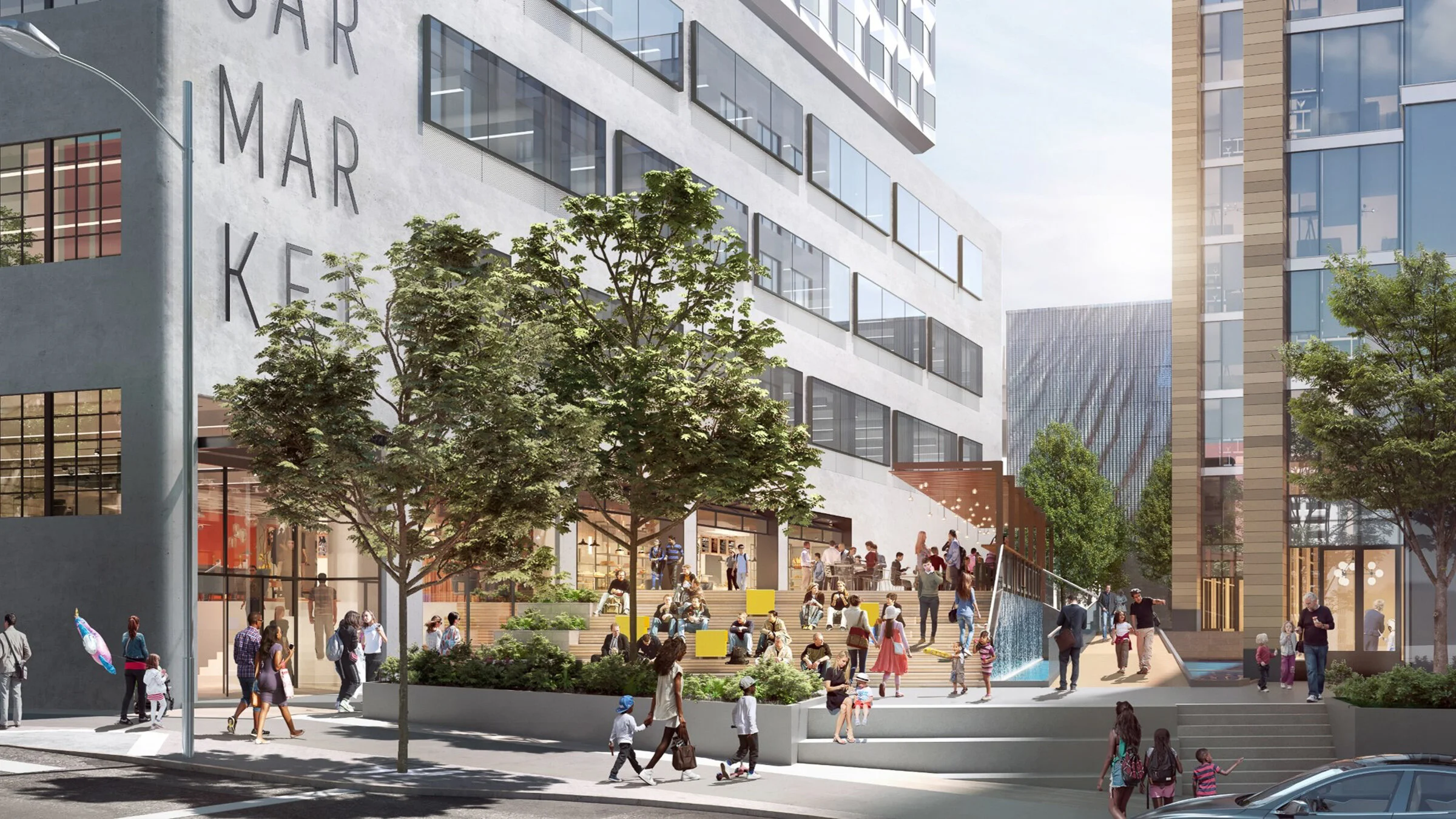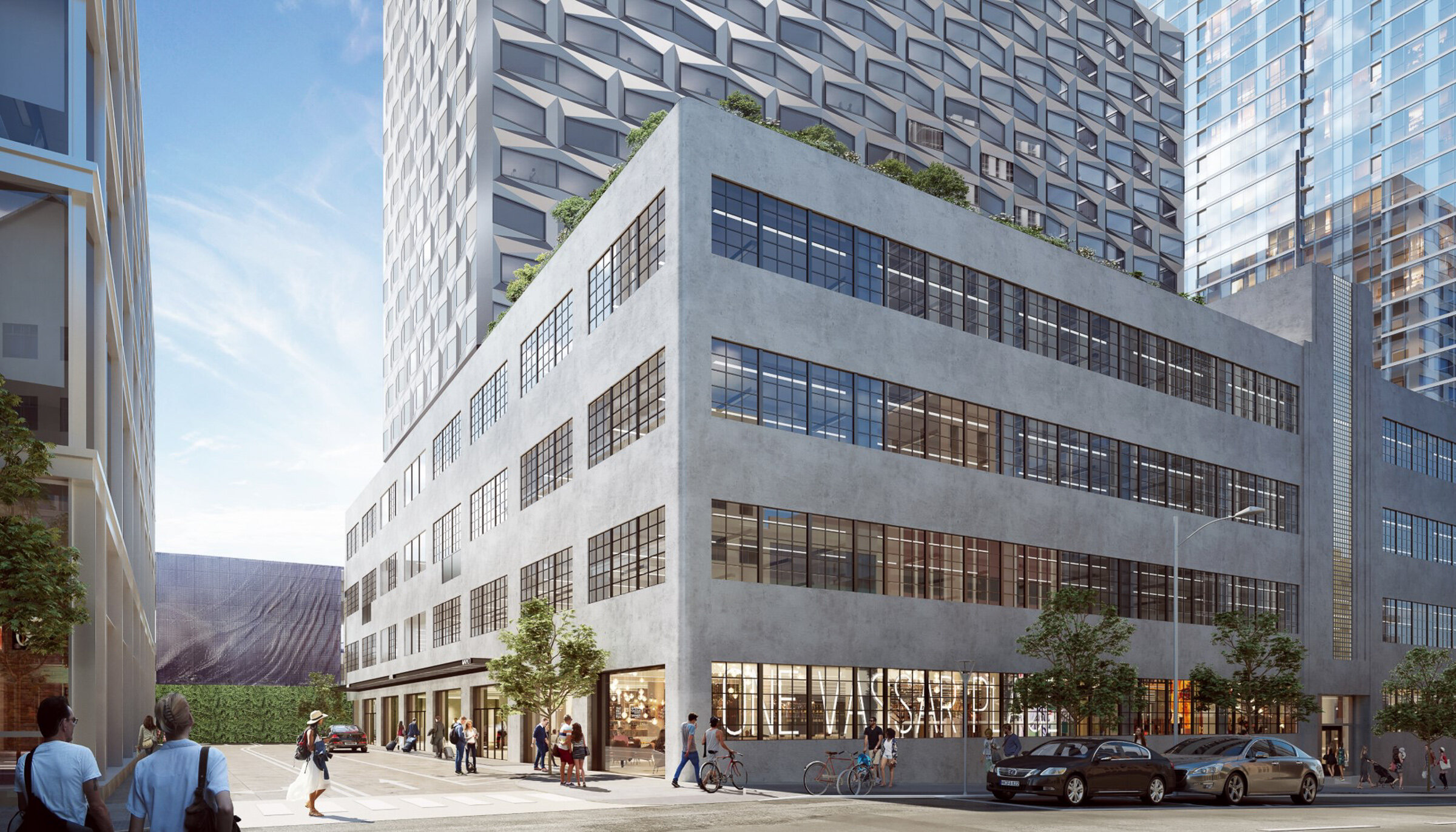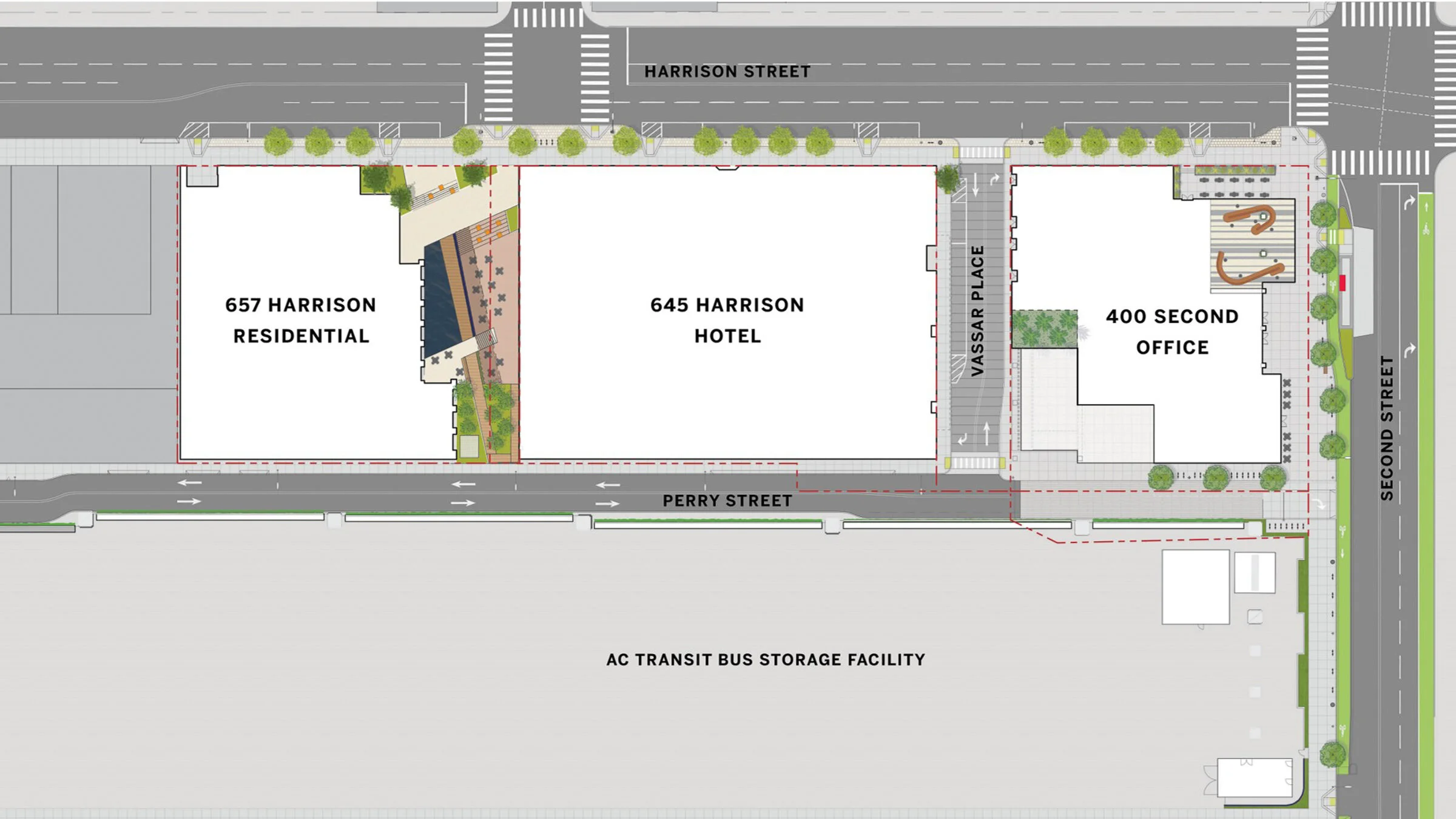One Vassar
San Francisco, CA
The public spaces created within this mixed-use development site offer much needed open space in a densifying neighborhood. Adjacent to the freeway, and surrounded by rush hour traffic, the public plazas and “shared public ways” offer opportunities for people to escape the bustling city to find a variety of amenities tucked within the new development, including food market halls, beer gardens, reflecting pools, tree groves, and gardens.
The One Vassar Development project is a mixed-use high-rise development comprising of commercial office, hotel and residential uses in approximately 1.175 million square feet new development. The project is located in downtown San Francisco in what is called the Central SOMA district and is being considered as a Key Development Site within the plan area.
The project creates four new public spaces - Hawthorne Street Plaza, a privately owned public space, Vassar Place, a shared public plaza, The Winter Garden, a privately owned public space integrated into the ground floor of the 400 Second Street Office building, and Second Street Arcade, a new active gathering space for temporary food vendors. These open spaces provide amenities to residence and the neighboring community and work to connect the redevelopment site into the Central SOMA neighborhood.
CLIENT
One Vassar LLC
COLLABORATORS
Skidmore, Owings & Merrill
Solomon Cordwell Buenz
BKF Engineers
RMA Irrigation
SIZE
3.2 acres
COMPLETED
2017 - present






