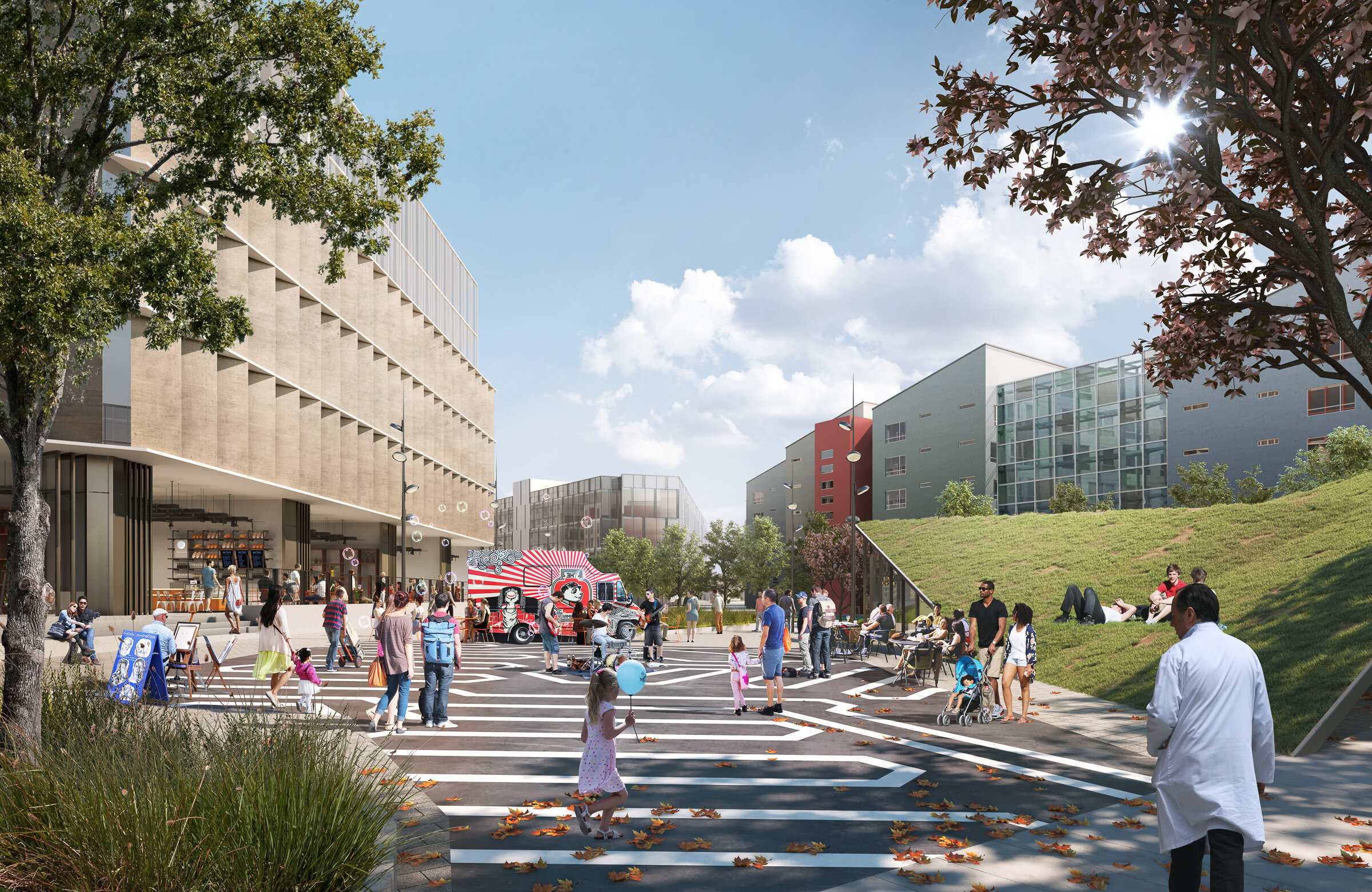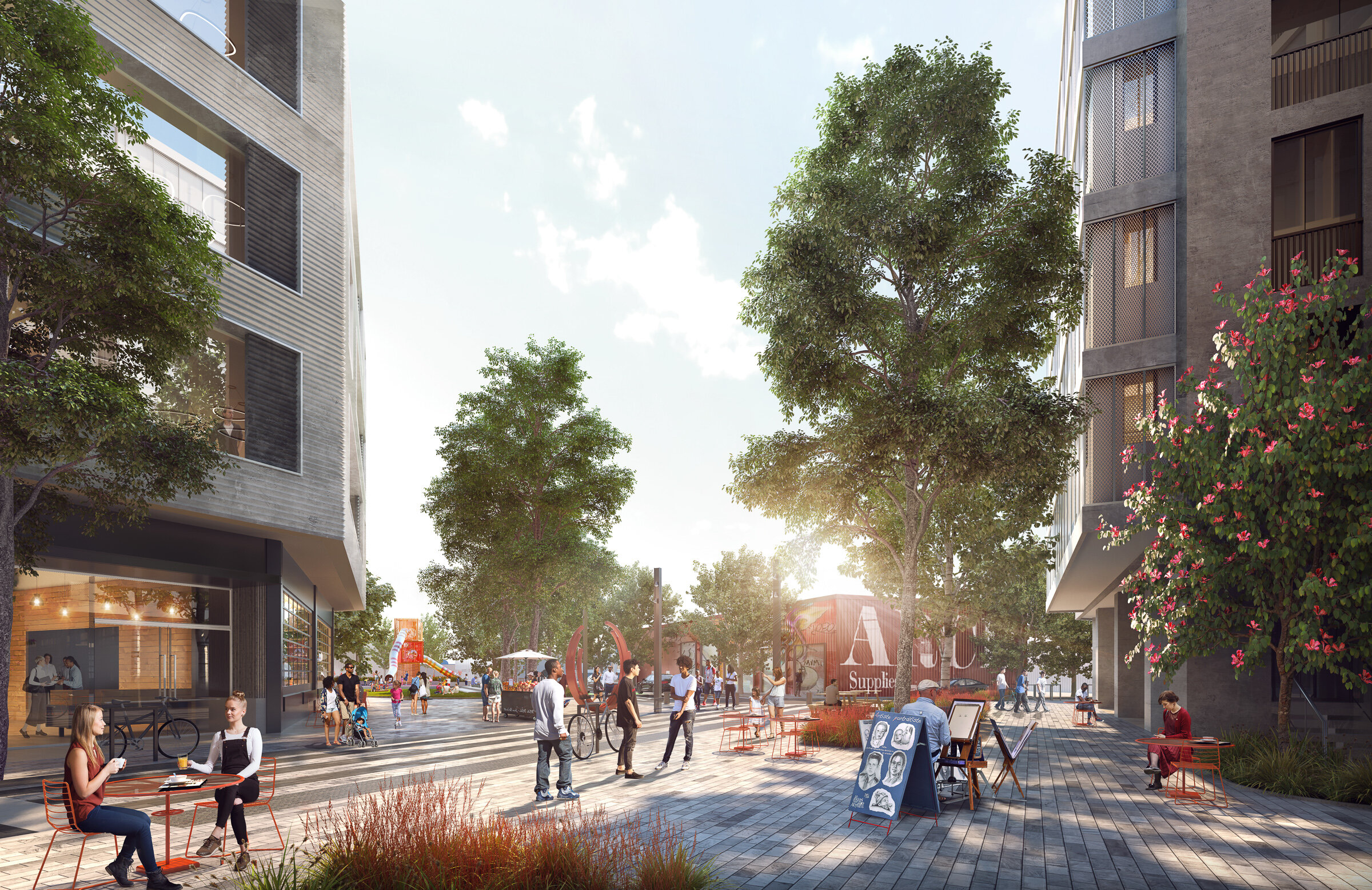900 7th Street
San Francisco, CA
The 900 7th Street Special Use District will unlock the potential of the site’s unique positioning as the meeting place of Showplace Square, SoMa, and Mission Bay. Through infrastructure and open space improvements and a vibrant mix of uses, the site will connect and fortify the surrounding area’s continued development as a diverse neighborhood that celebrates and supports its industrial past and present, while introducing residential and commercial uses that fully leverage investments in public transit, open space and other infrastructure improvements.
A network of new open spaces and streets will be created to connect this long-time inaccessible site to the neighborhood. The open spaces and streets play an important role in communicating the identity of the place. Inspired by the materials, culture, and art of the surrounding neighborhoods, the open spaces are envisioned to recall the industrial past while encouraging the layering and mixing of multiple communities, old and new.
On the alignment of the historic Mission Creek and at the mouth of one of the city’s main stormwater overflow structures, the site is prone to flooding and is at an increased risk with rising sea levels. The open space network will balance the goal of achieving connectivity with the surrounding site and planning for future sea level rise and site flooding protection. The open spaces and first floor elevations will be set just above the upper range of sea level rise projections for the year 2100. While the open space design and infrastructure plans will address these challenges, the project also aspires to communicate the challenges and solutions through interpretive design elements within the open spaces.
CLIENT
Recology
COLLABORATORS
Skidmore, Owings & Merrill
Carlson, Barbee & Gibson, Inc.
J. Abrams Law, P.C.
SIZE
7.3 acres
COMPLETED
2019 - 2020






