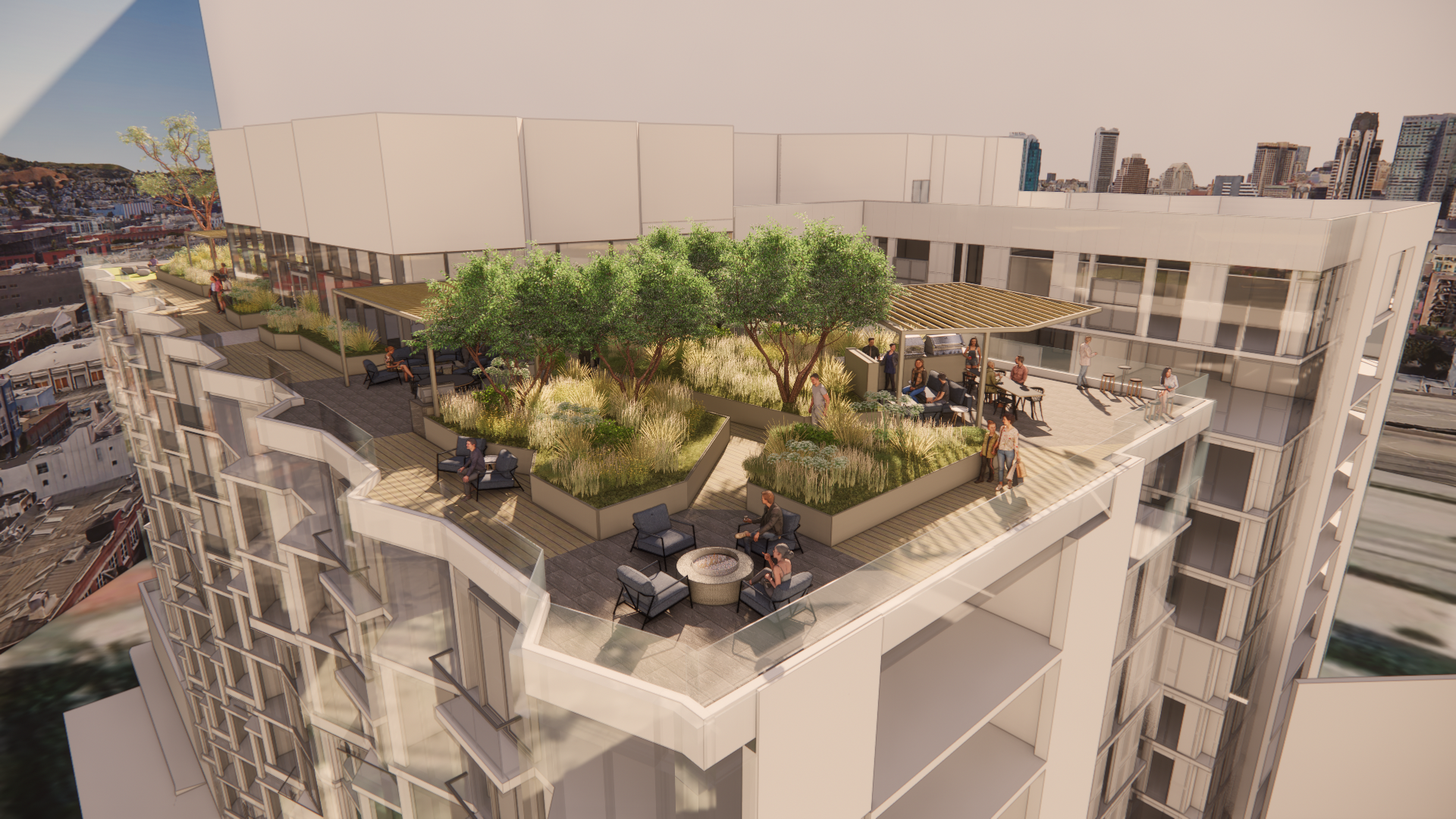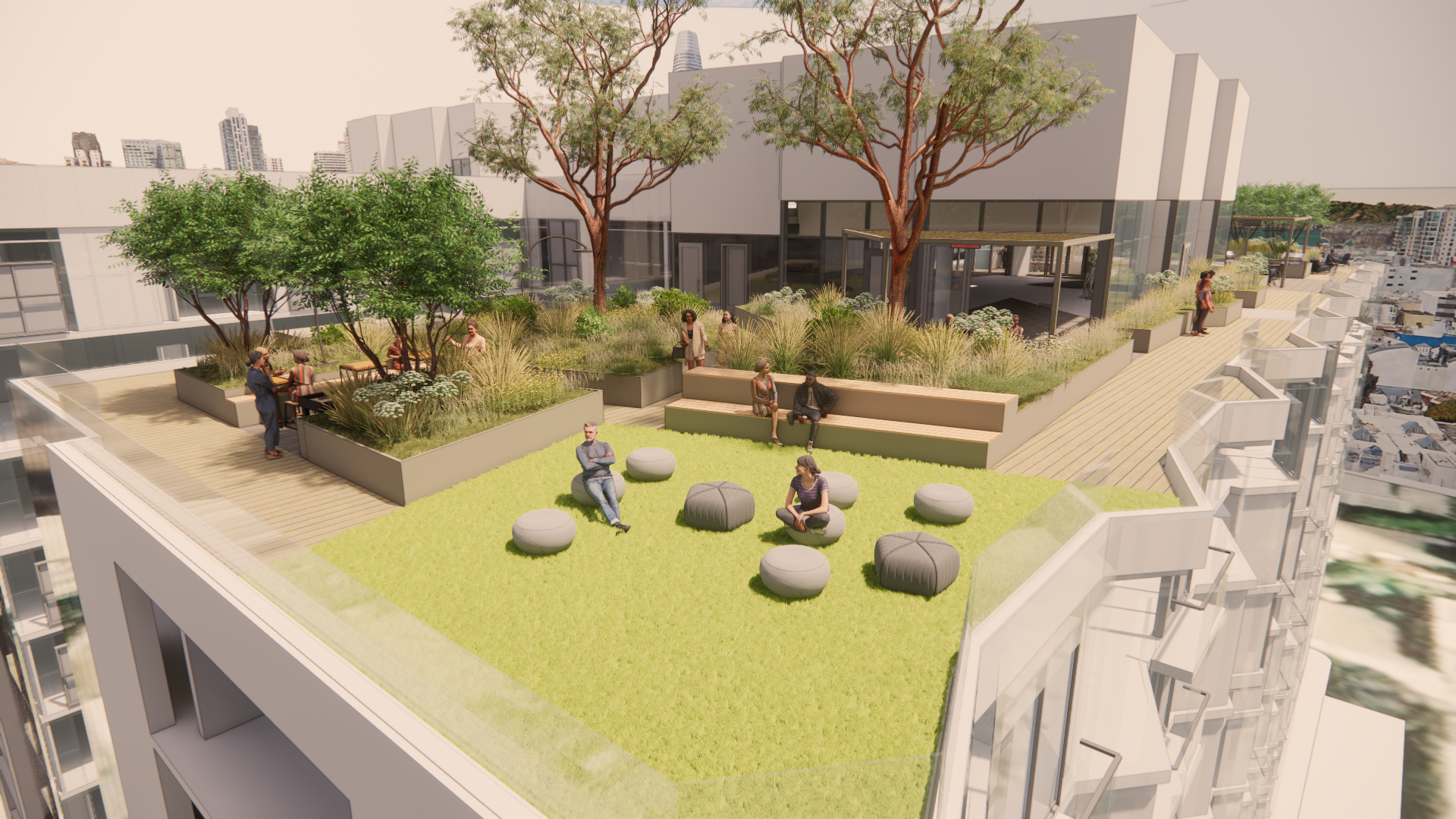555 Bryant
San Francisco, CA
In the heart of San Francisco’s SoMa District, the 555 Bryant tower will stand 16-stories tall with over 500 market rate dwelling units. The rooftop at level 16 will be boosted with amenities for the residents while offing 360 views to the San Francisco Skyline, the Bay Bridge, Mission Bay and beyond.
Atop the 16th level sits a large garden space with a variety of rooms carved out of lush raised planters. The rooms offer a range of amenities and atmospheres from intimate spaces lit by glowing fireplaces to an outdoor game room, outdoor bars, outdoor dining and lounge spaces.
The project scope also includes three internal on-structure garden spaces and streetscape design on Welsh and Bryant Streets.
CLIENT
Strada Development Group
COLLABORATORS
Solomon Cordwell Buenz
Parisa O’Connel Interior Design
BKF Engineers
RMA Irrigation
SIZE
Site: 0.75 acres
Building: 501 units, 16-story high rise
COMPLETED
2021 - present



